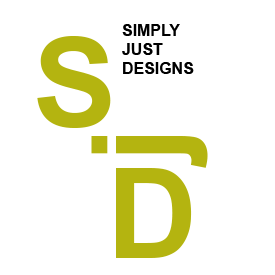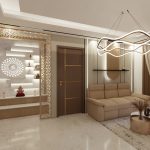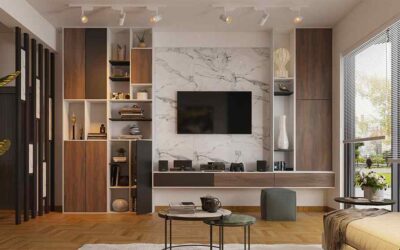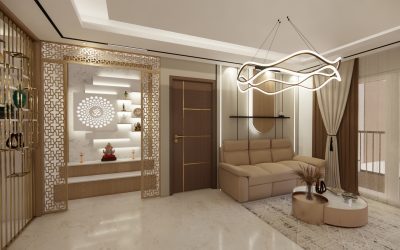The Ultimate Guide to Small Modular Kitchen Designs in 2024
- A brief overview of Small Modular Kitchen Design
- Types of Small Modular Kitchen Design:
- Small L Shaped Modular Kitchen Design:
- Small U Shape Modular Kitchen Design:
- Small Parallel Modular Kitchen Design:
- Small Straight Kitchen Design:
- Small Island Modular Kitchen Design:
- The advantages of choosing a small Modular Kitchen Style:
- How to Make a Small Modular Kitchen Design Look Spacious?
- How much will it cost to purchase Small Modular Kitchen Design?
- Conclusion
- FAQs
A brief overview of Small Modular Kitchen Design
The space requirements of your home could be met by an smaller modular kitchen. This design could design an efficient work space that fits in with the existing house while making sure that the appliances are hidden behind cabinets and closed doors. Take a look in depth at modern minimalist kitchen design ideas of our interior design experts from Bangalore.
Types of Small Modular Kitchen Design:
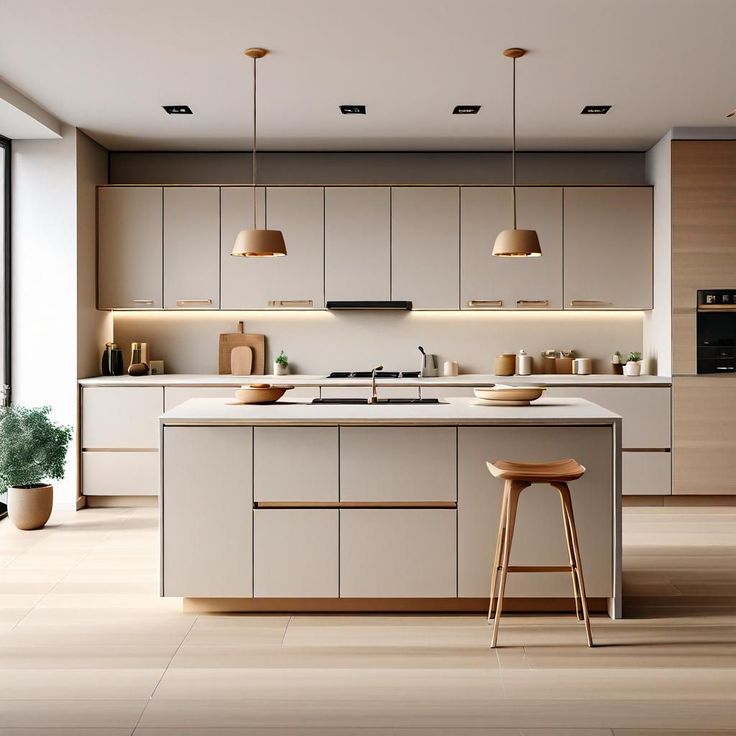
It is essential to consider functionality when designing the perfect kitchen. The overall efficiency of your kitchen and effectiveness can greatly be affected through the layout you pick. Most practical kitchen layouts like the U-shape and L-shape as well as I-shape and island designs, as well as straight and parallel layouts are covered in this piece.
The knowledge of these kitchen layouts will help the homeowner to make an educated decision on whether you’d like the most luxurious or premium kitchen.
Small L Shaped Modular Kitchen Design:
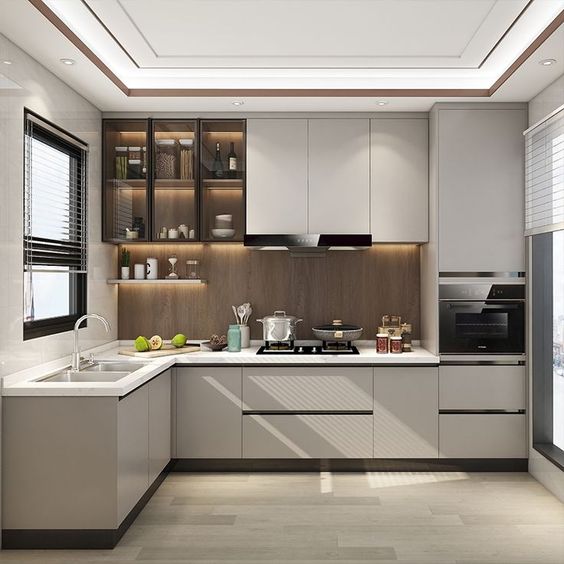
A lot of homeowners choose the L-shaped design for kitchens is an extremely popular design. It offers a flexible design which makes the most use of corners. It offers ample space for work while also allowing easy mobility between kitchen areas by placing kitchen appliances and countertops on two adjoining walls. The L form design provides functionality as well as aesthetic appeal, which makes it ideal for both smaller and larger kitchens.
Small U Shape Modular Kitchen Design:
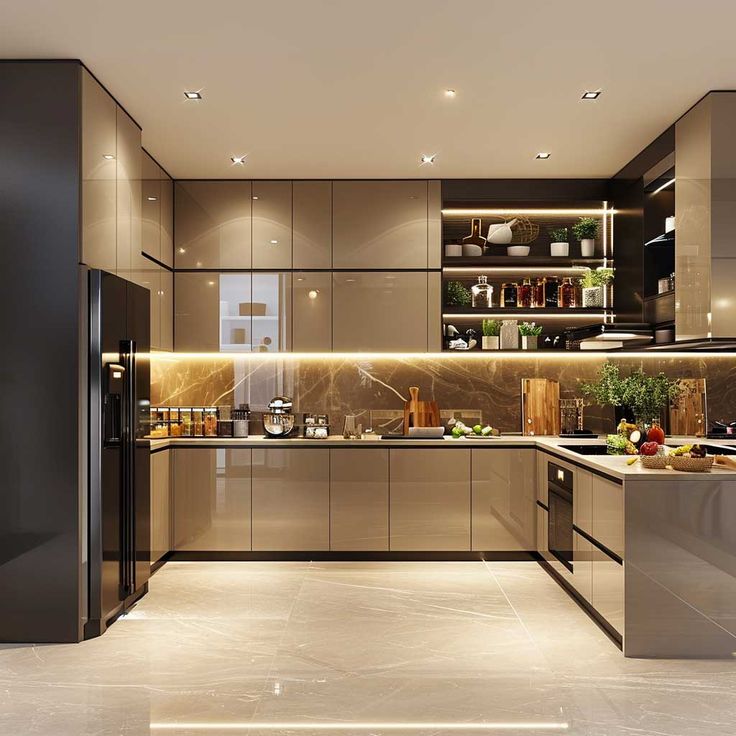
A different layout that is popular, especially designed for kitchens with a lot of space, is the U form. The U shape uses three walls for more space as well as storage space. In keeping all the necessary items close to fingertips, it helps to facilitate the efficient flow of work. The U-shaped design that is the layout of kitchen with counters and cabinets that surround cooking, preparation and cleaning areas will ensure efficient and well-organized activities.
Small Parallel Modular Kitchen Design:
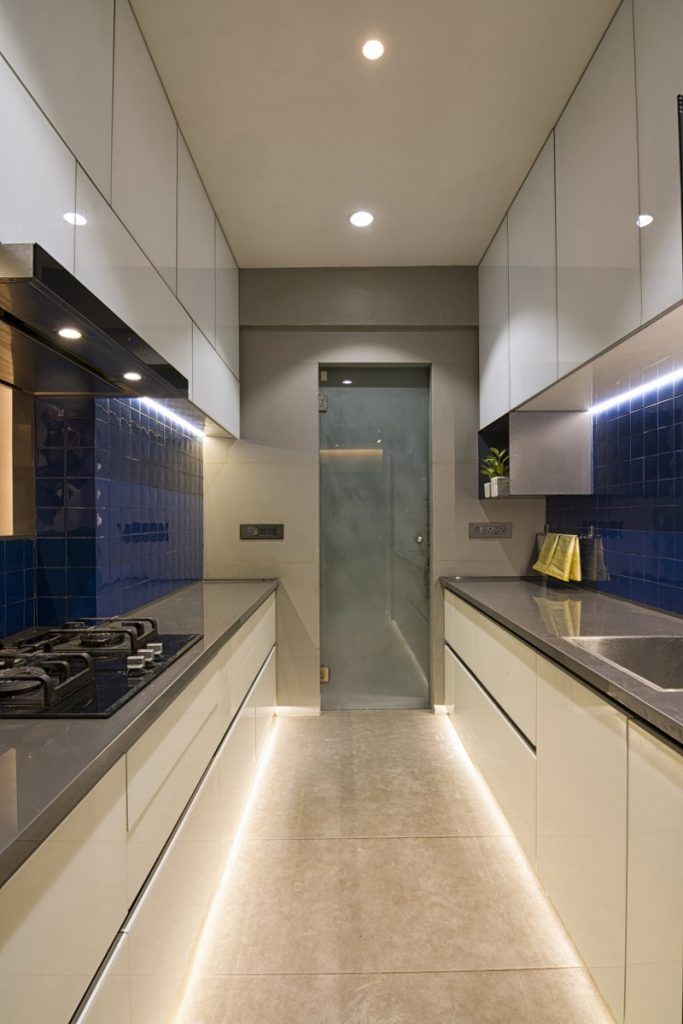
Two countertops and two workspaces can be found against opposite walls within the Parallel kitchen layout which allows for the efficient use of space and. The design provides plenty of space and storage, and works well in kitchens with larger spaces. Parallel design separates kitchen and the cleaning area and is perfect for families with several cooks, or even multiple users.
Small Straight Kitchen Design:
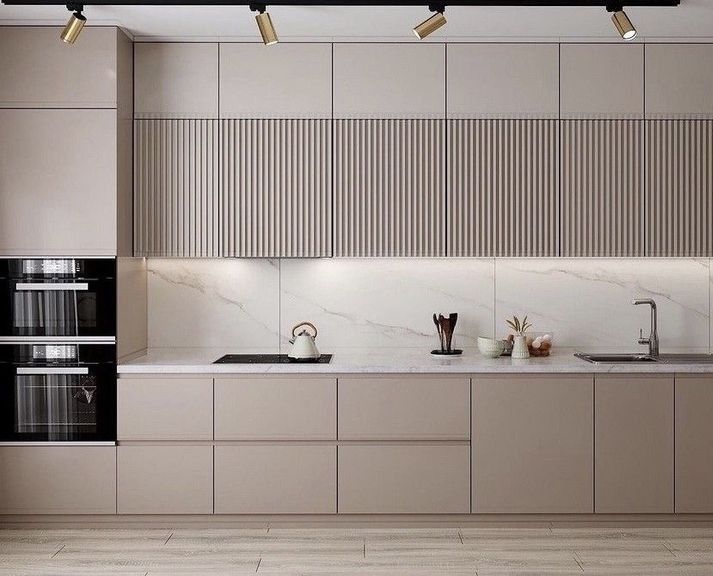
The cabinets as well as countertops and other appliances of this straight kitchen commonly referred to as a single-wall kitchen are laid out in a straight line across the wall. It is a great design for tiny spaces since it maximizes the the space available. An efficient and compact space is offered with the straight design of the kitchen that allows for swift movement and a quick work flow.
Small Island Modular Kitchen Design:
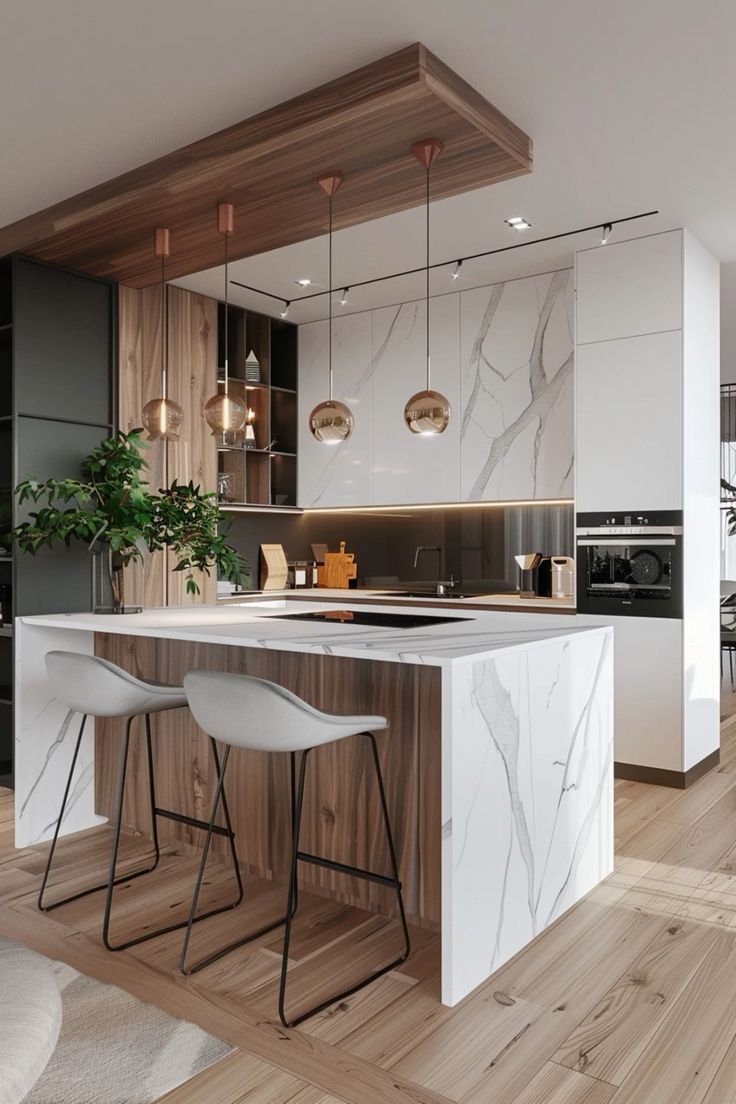
People who want a lavish and high-end kitchen design will appreciate the island-style kitchen. The design provides more counter space, storage and seating choices when a freestanding or integrated island is added to the center. It is an area that can be used that can be used for eating, cooking as well as entertaining. It also creates the center of attention within the kitchen. This improves the functionality and aesthetics.
The advantages of choosing a small Modular Kitchen Style:
- Long-lasting and long-lasting
- Easy and fast to set up
- Easy to keep
- Space control
- Technology-savvy
- It also comes with a guarantee
- Cost-effective
How to Make a Small Modular Kitchen Design Look Spacious?
Glamorous cabinets, stainless steel appliances or an accent wall made from mirrors all can make making a tiny kitchen appear bigger because they give the space an appearance of space and depth. The area appears brighter and bigger due to the reflective properties of the materials that let light in and create an airy feel.
How much will it cost to purchase Small Modular Kitchen Design?
The cost range to install an inexpensive, small modular kitchen is anywhere between Rs. 100,000 and Rs. 400,000.
Conclusion
This trendy kitchen designs by the interior designers in Banagalore will assist you get the most efficient and small flexible kitchen layout for your house which makes the work simpler and much more enjoyable.
Call our experts in design right now to get a customized modular kitchen designs as well as interior designs for your home.
Get Free Design
FAQs
- What looks attractive at the dressing table?
In order to complement contemporary bedroom dresser designs You can also use accessories like fashionable mirrors, packs of cosmetic organizers, and a the decorative tray that holds perfume.
- The best place to place a dressing table?
An ideal spot for dressing tables in a the bedroom would be to use natural light or artificial lighting. It should be readily accessible and blends in with furniture that you have to create a harmonious bedroom.
- Are you looking for a dresser or dressing table?
The contemporary dressing table typically is smaller and less bulky and can be used to groom yourself as well as makeup. A more substantial piece of furniture typically used for dressing for storing items.
- What is the best way to dress the top of a dresser table?
Adjust the placement of objects with a stylish manner such as the lights for your vanity must be in the middle with an mirror in between, Cosmetics containers should appear classy, while candles must look nice, and there should be fresh flowers . For a stylish and attractive design of the dressing tables to make them look pleasing, select a particular design theme.

About Author nikita
You May Also Like…
Top 10 TV Unit Designs to Enhance Your Home Interiors
Television unit designs have changed in response to changing...
Inspiring Stylish Dressing Table Design Setups for Bedrooms
An Overview of Modern Dressing Table DesignsThe place of...
Affordable and Easy Small Pooja Room Designs In Apartment
A small-sized pooja room to your home is an exercise which...
